July 2019: Update on Melbourne Dental School refurbishment works
Teaching facilities at the Melbourne Dental School are getting bigger and better.
The Melbourne Dental School continues to be recognised as the leading dental school in Australia, attracting the best and brightest local and international students, and providing excellent further education offerings.
In the past decade, student numbers at the Dental School have continually risen. The start of 2018, particularly saw unprecedented growth in first-year intake for the Doctor of Dental Surgery and Bachelor of Oral Health.
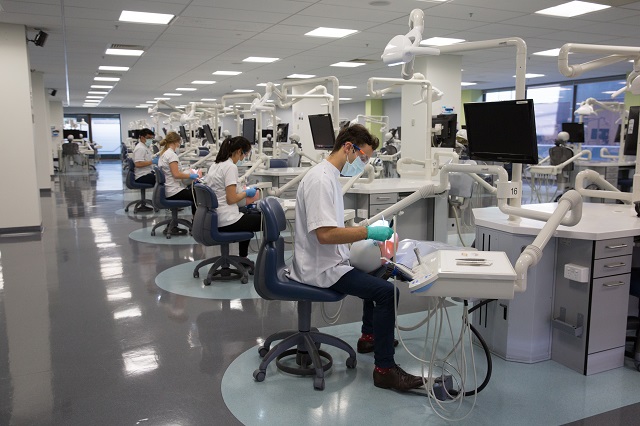 The Refurbishment Project aims to provide a parallel facility refurbishment to match the growing student body, as well as upgrade technical teaching spaces to the latest in dental technology. In addition to increasing the capacity of the technical teaching spaces of the Dental School, refurbishment works offers students state-of-the-art technical teaching spaces. These exciting developments ensure that we continue to provide leading teaching spaces and optimal learning experiences.
The Refurbishment Project aims to provide a parallel facility refurbishment to match the growing student body, as well as upgrade technical teaching spaces to the latest in dental technology. In addition to increasing the capacity of the technical teaching spaces of the Dental School, refurbishment works offers students state-of-the-art technical teaching spaces. These exciting developments ensure that we continue to provide leading teaching spaces and optimal learning experiences.
Plans for the Dental School's refurbishment works began in the middle of 2018. The Project plan was prepared and supported by the Faculty of Medicine, Dentistry and Health Sciences and was submitted to CAG for funding; the project was approved with a total budget of almost $3.5m.
Refurbishment works have been planned to minimise impact on teaching.
Earlier this year, the capacity of the First Floor Computer Labs was expanded and 2 additional MOOG Haptic Simulation Units (dental flight simulators) were added.
As of the end of June:
Radiology lab
- All demolition work has now been completed
- New booth
- New intra-oral x-ray unit
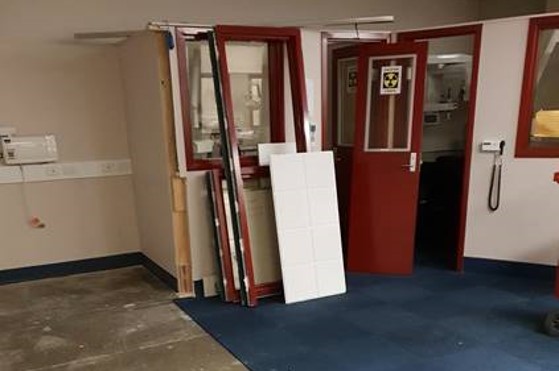
Radiology demolition
MOHTEC Pre-clinical lab
- Student lockers have been temporarily placed in foyer behind the re-positioned museum display case and hoarding;
- New office, storage and back-of-house areas
- New Sirona units
- New issue bench
- Hoarding inside lab dismantled
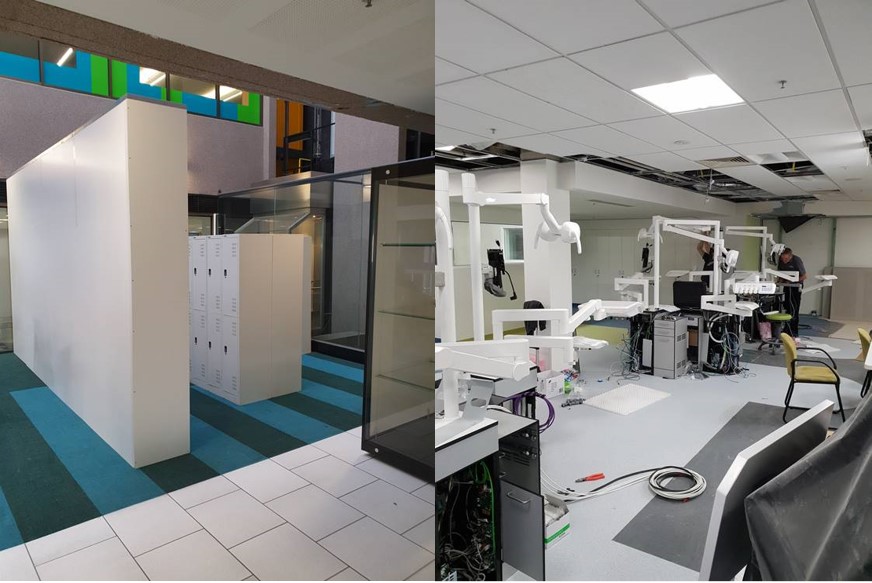
L: Temporarily relocated lockers / R: New Sirona units
Third Floor Pre-clinical Lab A | Student locker room | Student patient box room | Office/store
- New student locker area
- New student patient box room
- New office/preparation room
- Old student locker room, student patient box room and office/store have been removed in preparation for the incorporation of this space into a larger lab
- New Kavo units to be installed towards the end of July
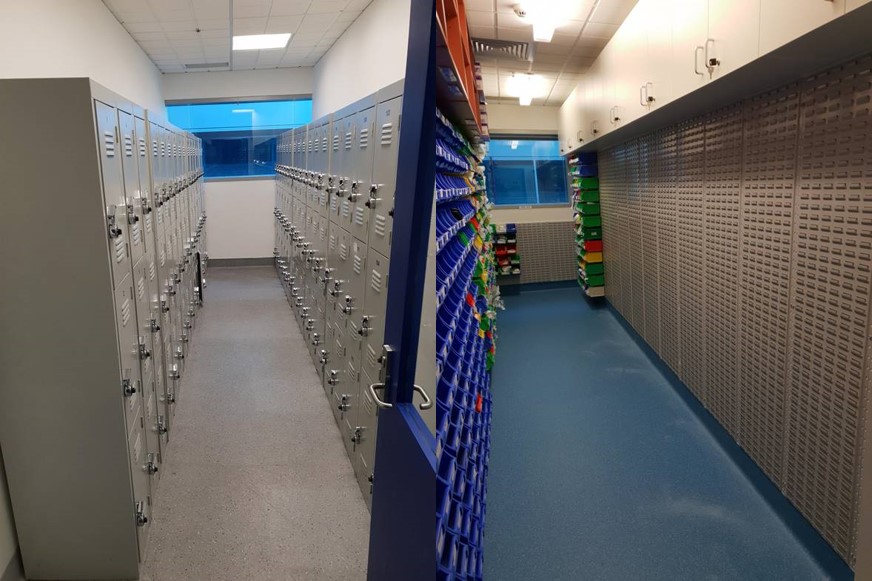
L: New student locker area / R: New student patient box room
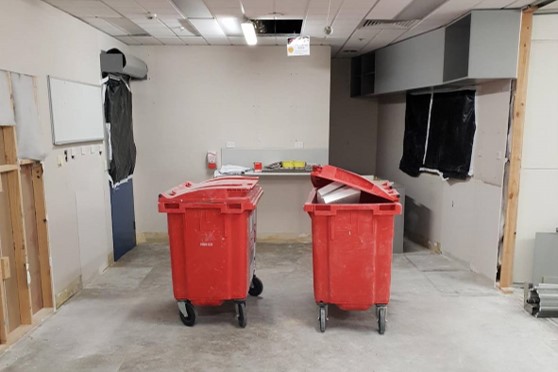 Preparation for larger lab space
Preparation for larger lab space
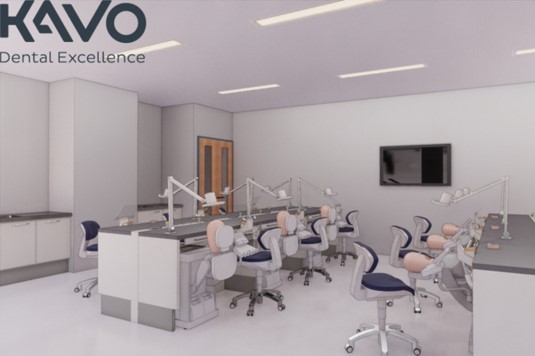
Kavo units concept illustration
Watch this space for more updates!
-
Please contact Brent Ward, Laboratory Sciences and Infrastructure Manager, if you have any questions.